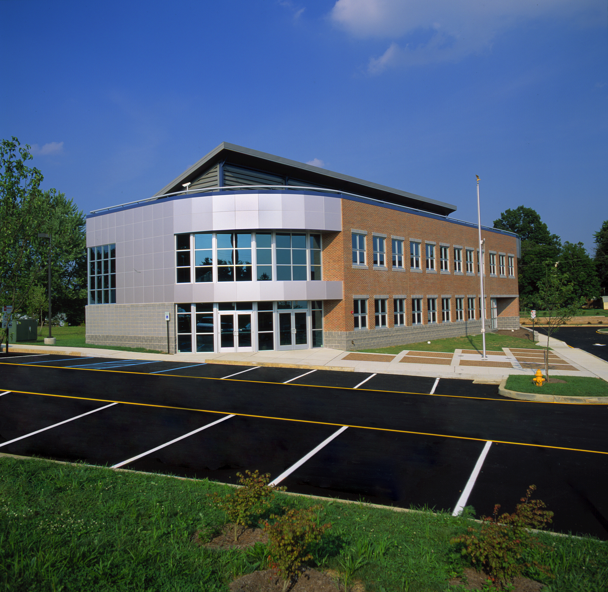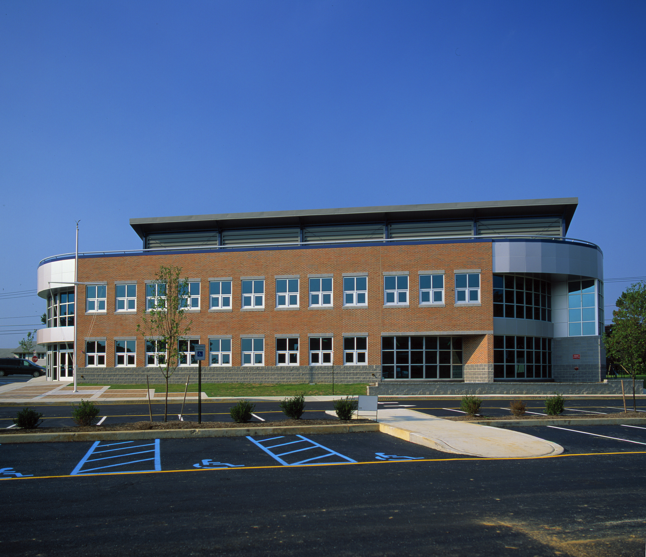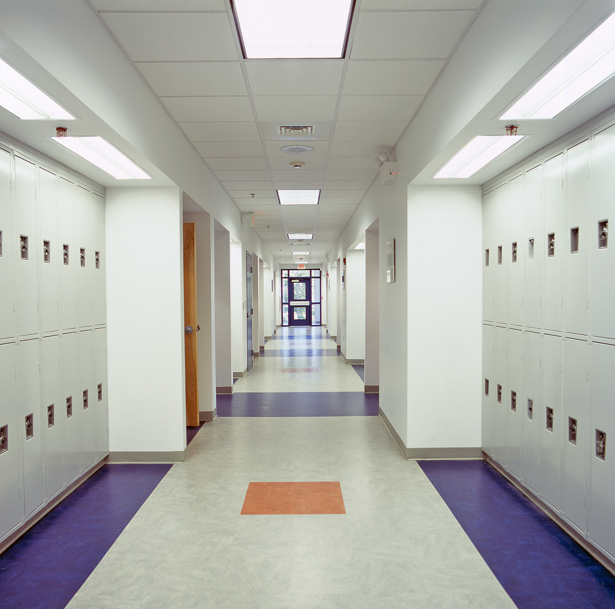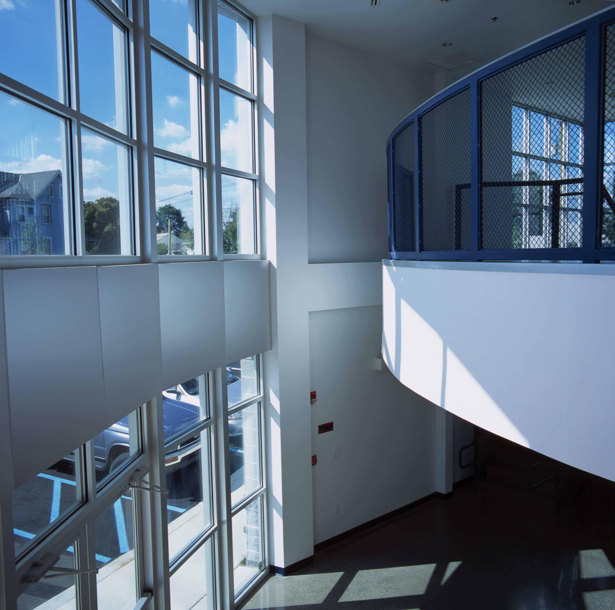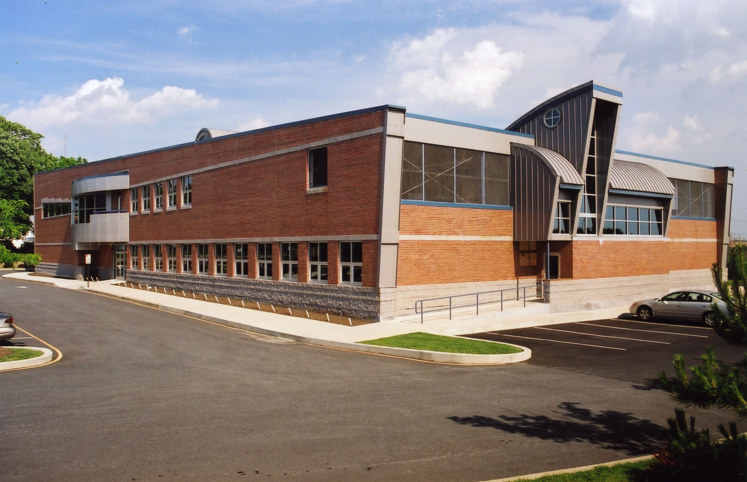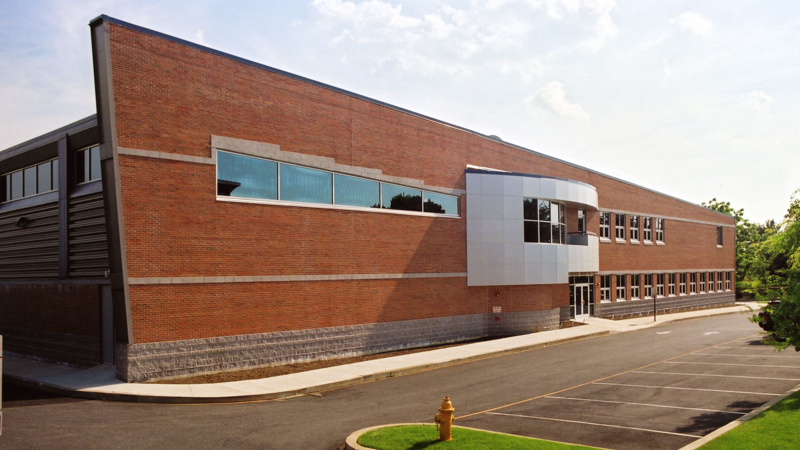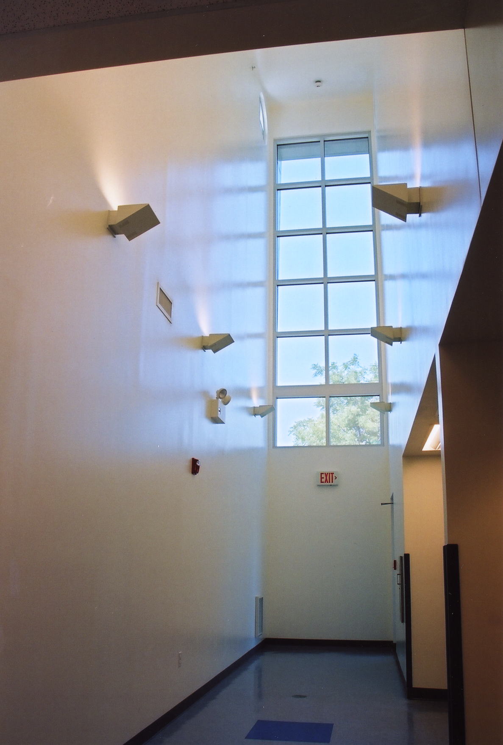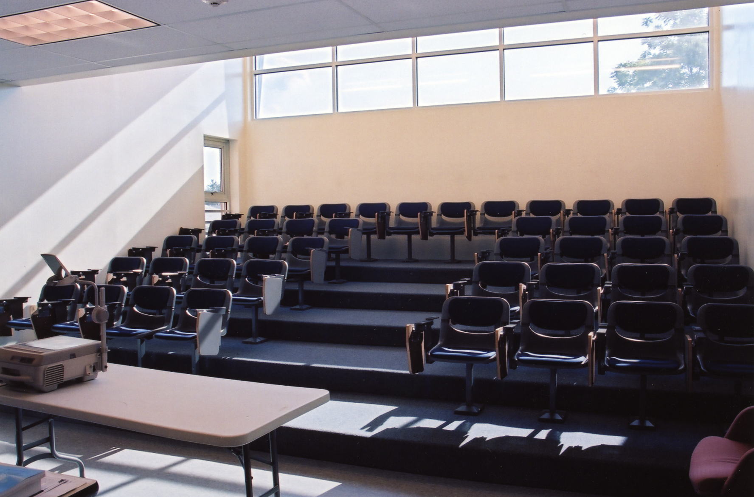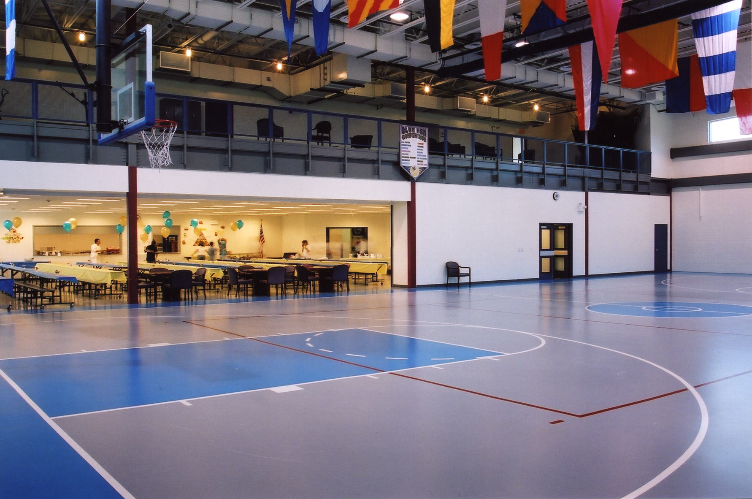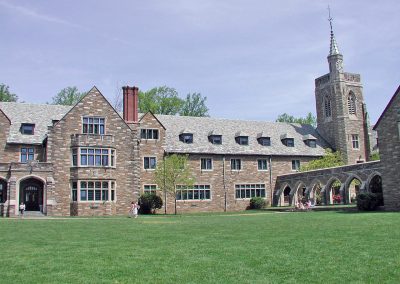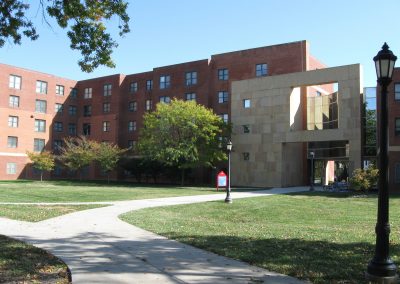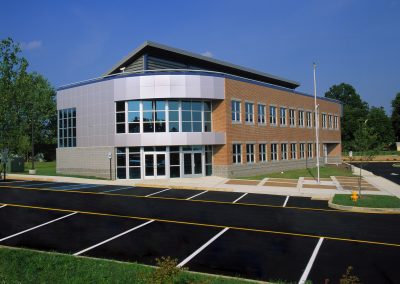Delaware Military Academy
Wilmington, DelawareClients: Trison Building Concepts and Delaware Military Academy
Building One – Classroom Building
The Delaware Military Academy building #1 is 18,000 square feet of classrooms, library, and administrative offices.
The building is characterized by generous natural light, bold exterior forms, and a highly efficient plan. Construction was carried out on a design-build basis at a cost well below the normal range of school construction in Delaware.
Building Two – Military, Arts & Science Building
Previously approved land development plans for an entirely different use set location and maximum footprint for 28,000sf of laboratories, classrooms, drill hall, and offices. The interior minimizes circulation, emphasizes natural light everywhere – including corridors – and zones noisy from quiet areas. The long north wall boldly defines a space for drill and outdoor assembly as well as parking; the similar south wall presents a distinct image from the distant interstate. Extension of these walls beyond the building emphasizes their formal role. The projection from the north wall accommodating main stair and observation deck, marks the entrance and echoes the curves on the Academy’s first building.
01
DMA – Exterior (building 1)
02
DMA FullView (building 1)
03
DMA – Hallway
04
DMA Stairwell (building 1)
05
DMA Front (building 2)
06
DMA Side (building 2)
07
DMA Hallway (building 2)
08
DMA Lecture Room (building 2)
09
DMA Gym (building 2)
All Educational Projects
Project Types
Cooperson Associates
1504 North French Street Wilmington DE, 19801 Hours: 8:00am to 5:00pm Monday thru Friday
Member of the American Institute of Architects
Phone: 302.655.1105 Fax: 302.655.1139 admin@coopersonassoc.com

