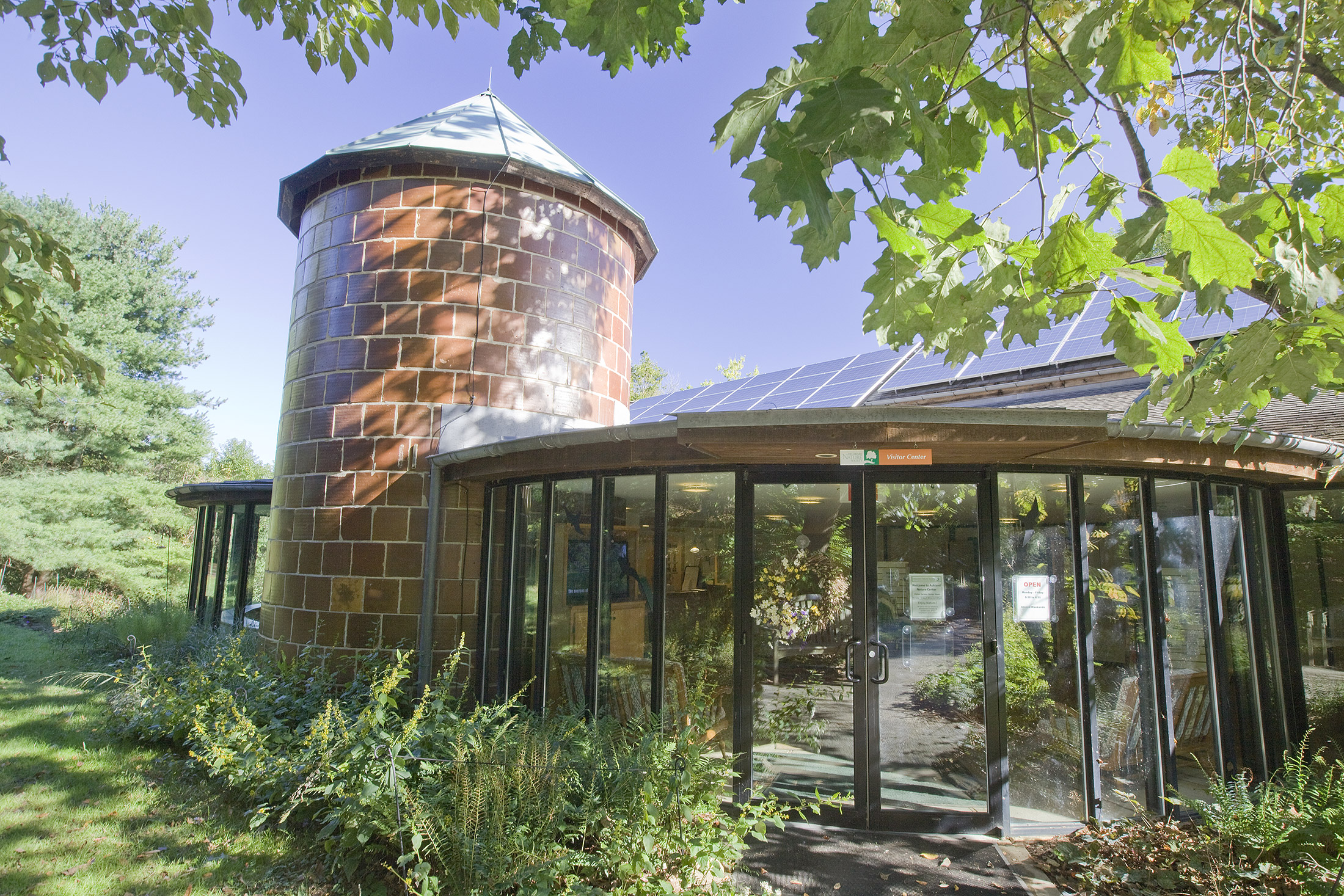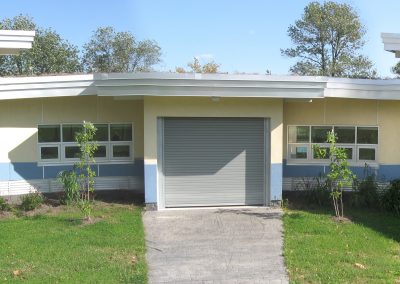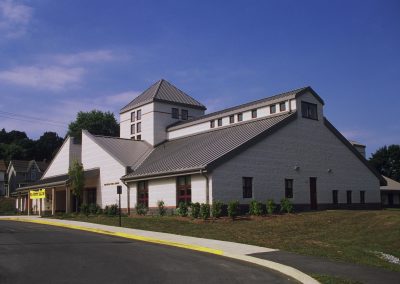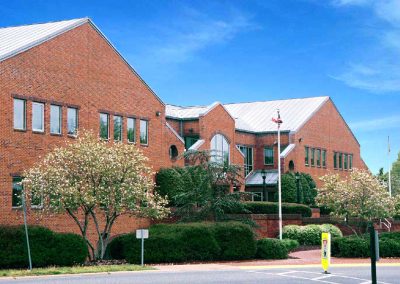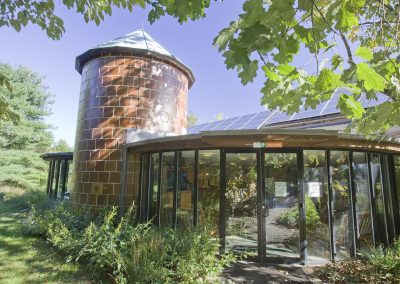Ashland Nature Center
Hokessin, Delaware - HistoricClient: Delaware Nature Society
The Ashland Nature Center, located on the site of a demolished barn, conducts environmental education and recreation programs. The upper level contains entry and assembly spaces; the lower level, offices and a library.
A separate wing contains boys’ and girls’ bunk rooms for overnight programs. The original silo was retained to house the connecting stair and the old barn wall encloses a garden.
Though distinctive in form, the main wing the barns once characteristic of the area. Old barn siding was used as the outer skin of the major elevation.
Cooperson Associates designed the center to remain cool without the use of air conditioning. Built into the slope of the hill, the earth shelters the long southwest wall, and gravity ventilators carry heat away from the high-ceilinged assembly room. These features work together to mediate the temperature throughout the year. The hillside was also exploited in the design of the bunk room wing to achieve cross ventilation and a positive flow of air by convection.
Award Winning Design
New Castle County & Greater Wilmington Development Council
01
Ashland – Exterior – Front
02
Ashland – Interior
03
Ashland – Exterior – Front
04
Ashland – Exterior – Back
05
Ashland – Interior – Stairs
06
Ashland – Exterior – Back
Civic Institutional Projects
Project Types
Cooperson Associates
1504 North French Street Wilmington DE, 19801 Hours: 8:00am to 5:00pm Monday thru Friday
Member of the American Institute of Architects
Phone: 302.655.1105 Fax: 302.655.1139 admin@coopersonassoc.com

