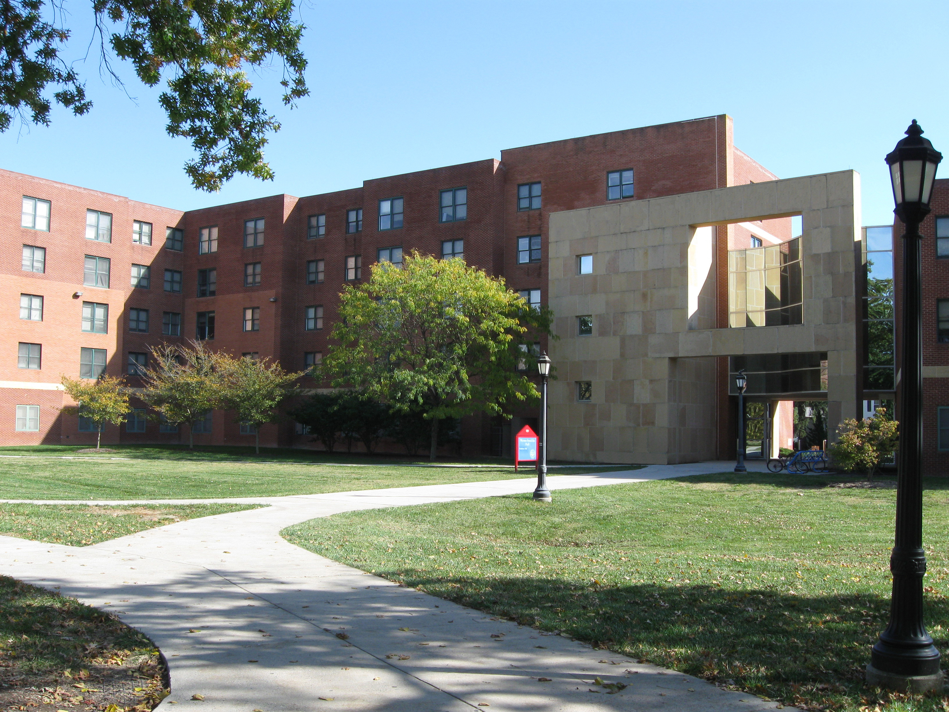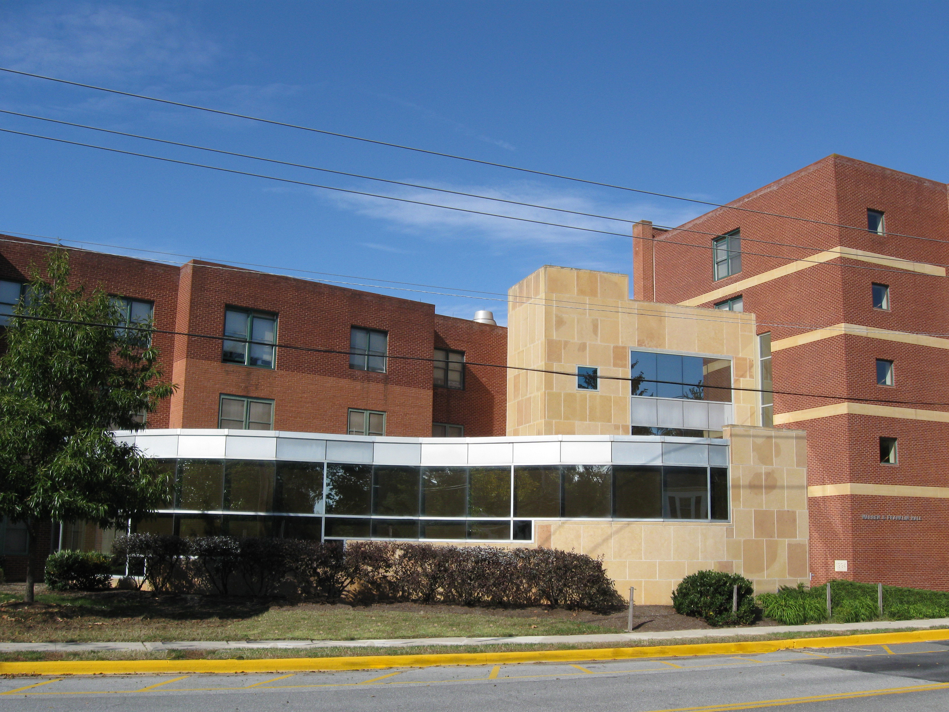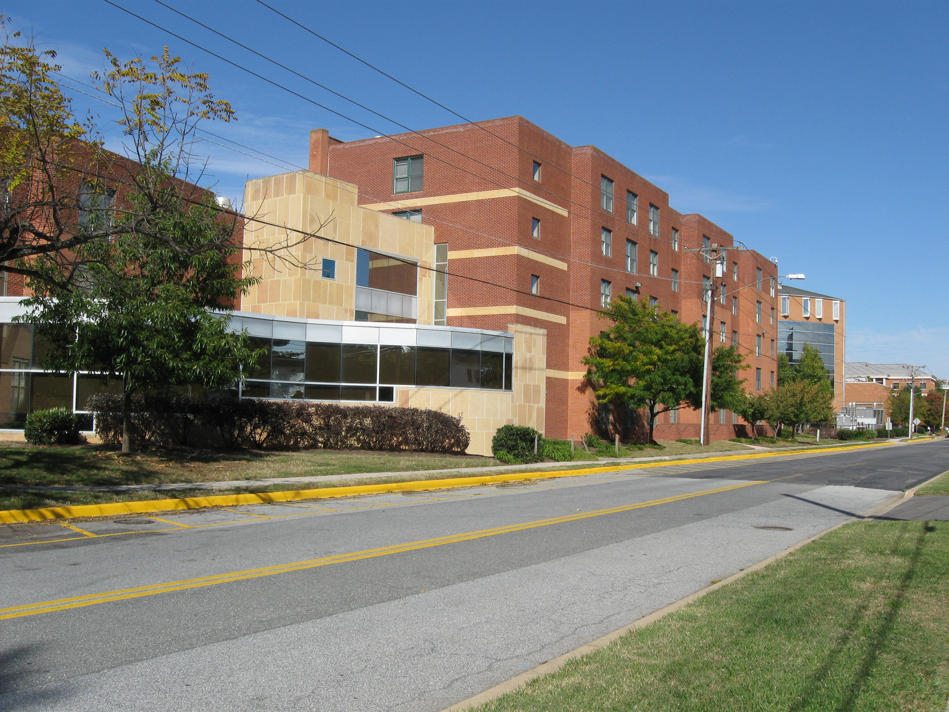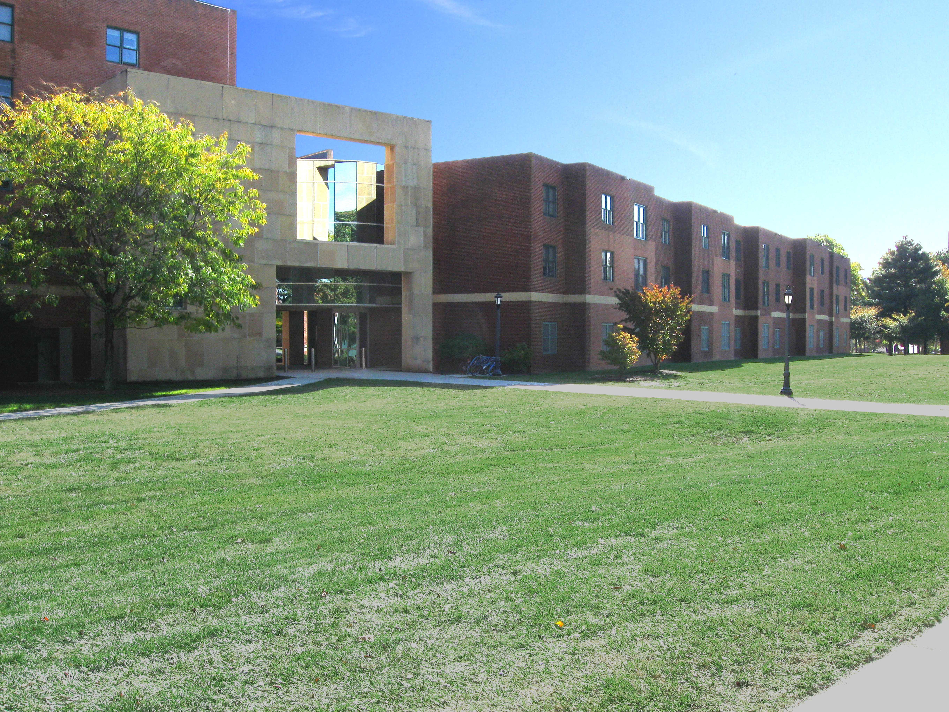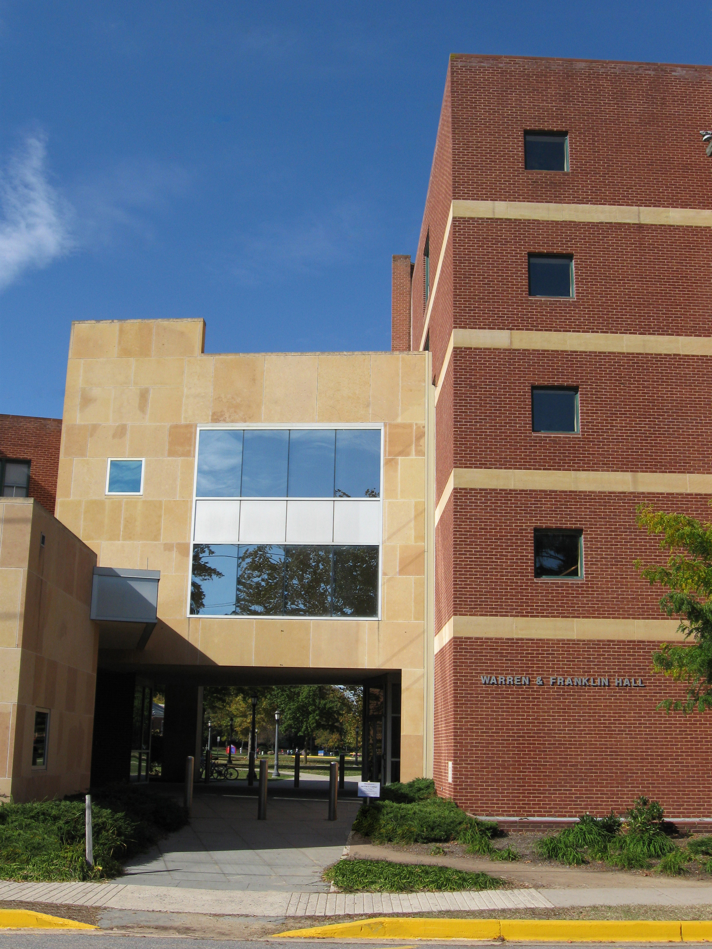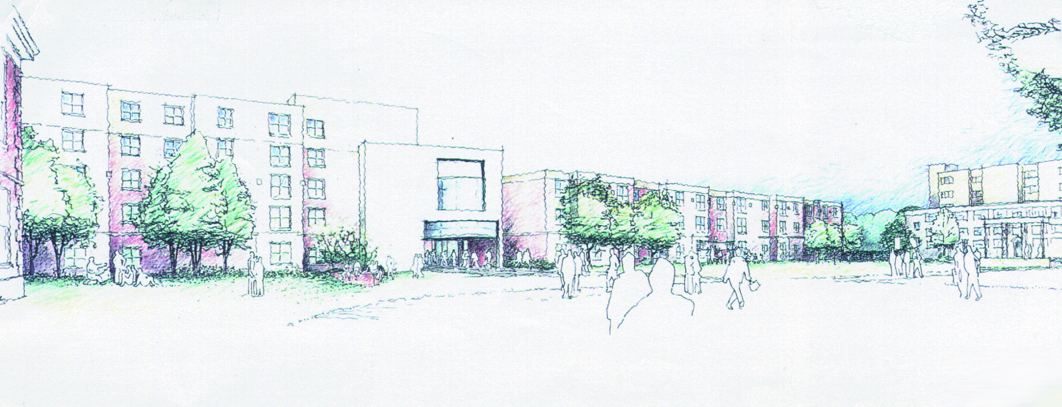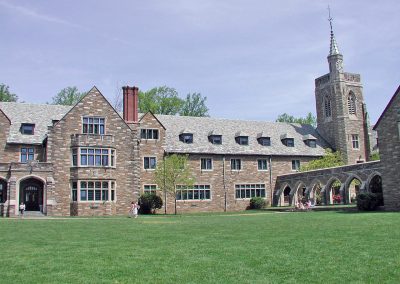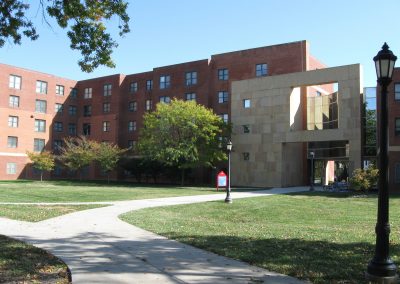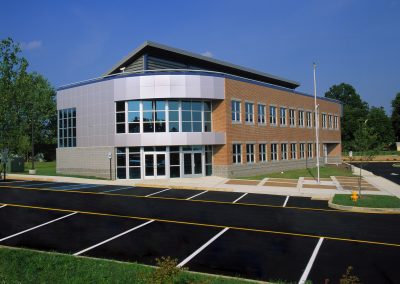Warren/Franklin Hall
Dover, DelawareClient: Delaware State University
The new dormitory at Delaware State University increases resident student population by more than 30 percent. It accommodates some 330 students. The suites consist of bedrooms, common living room, and its own bathroom facilities.
The suites are on the upper floors with kitchenettes and laundry rooms, while the ground floor has offices and common rooms.
The building of more than 110,000 square feet of student living suites was designed on a fast track basis and completed in 17 months.
01
Warren/Franklin Hall
02
Warren/Franklin Hall
03
Warren/Franklin Hall
04
Warren/Franklin Hall
05
Warren/Franklin Hall
06
Warren/Franklin Hall Sketch
All Educational Projects
Project Types
Cooperson Associates
1504 North French Street Wilmington DE, 19801 Hours: 8:00am to 5:00pm Monday thru Friday
Member of the American Institute of Architects
Phone: 302.655.1105 Fax: 302.655.1139 admin@coopersonassoc.com

